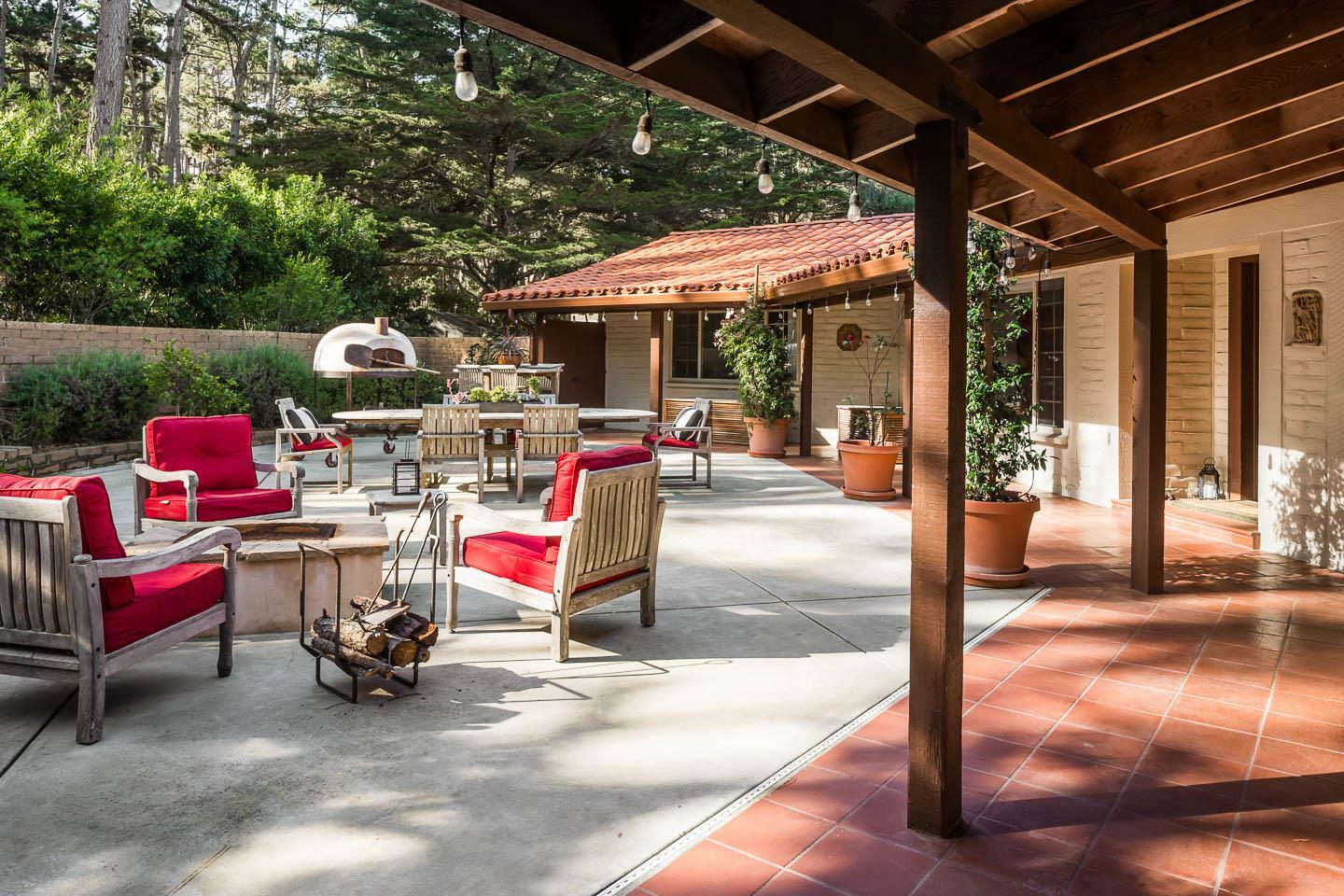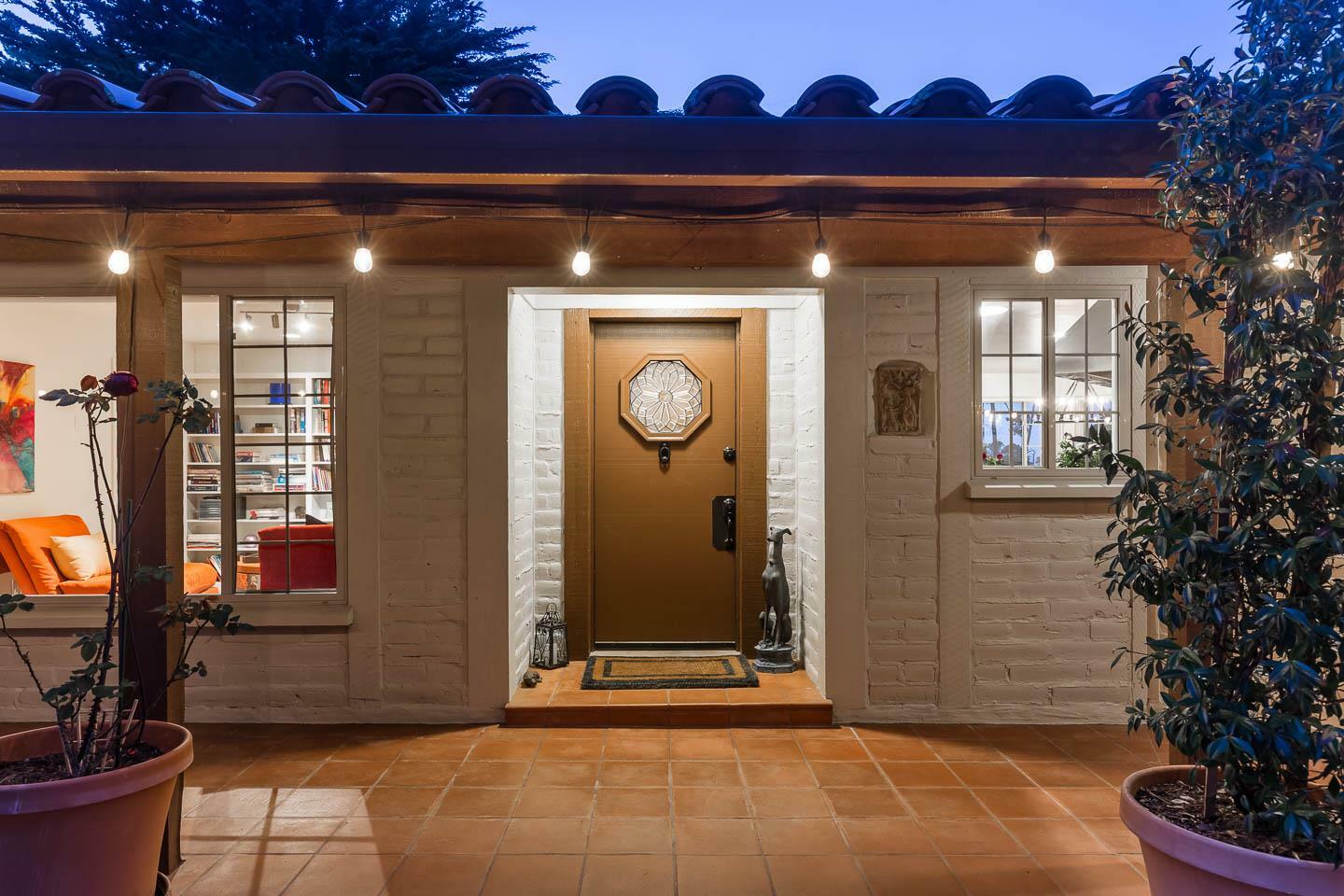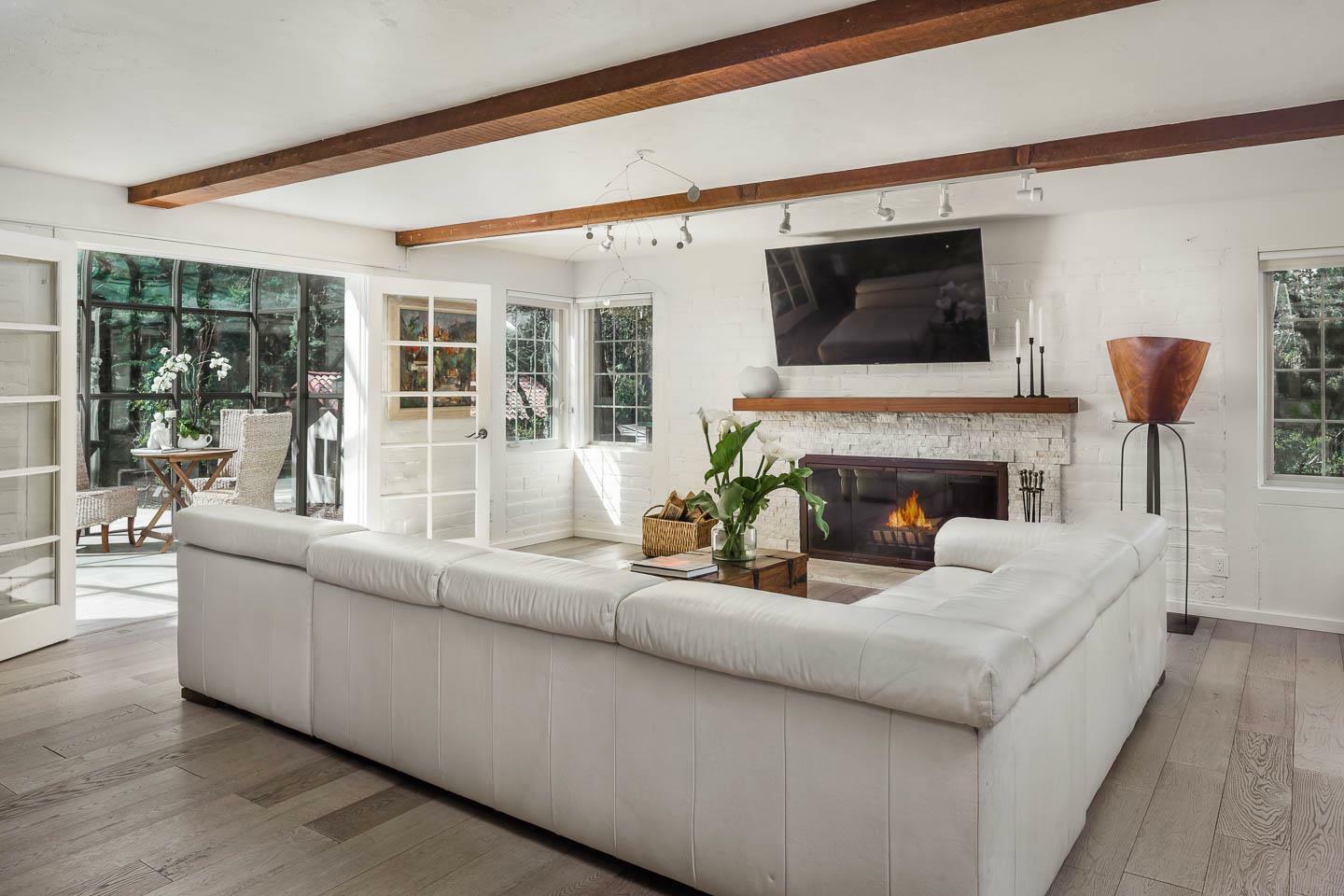


 MLSlistings Inc. / Sothebys International Realty / Jeannie Fromm - Contact: 831-277-3371
MLSlistings Inc. / Sothebys International Realty / Jeannie Fromm - Contact: 831-277-3371 1268 Viscaino Road Pebble Beach, CA 93953
ML81976981
1.3 acres
Single-Family Home
1974
Garden / Greenbelt, Forest / Woods
432
Monterey County
Listed By
MLSlistings Inc.
Last checked Apr 2 2025 at 1:52 PM GMT+0000
- Full Bathrooms: 3
- Washer / Dryer
- In Garage
- Electricity Hookup (220V)
- Skylight
- Oven Range - Gas
- Garbage Disposal
- Exhaust Fan
- Dishwasher
- Countertop - Solid Surface / Corian
- Grade - Level
- Storage Shed / Structure
- Sprinklers - Auto
- Low Maintenance
- Fire Pit
- Fenced
- Drought Tolerant Plants
- Courtyard
- Bbq Area
- Back Yard
- Fireplace: Wood Burning
- Fireplace: Primary Bedroom
- Fireplace: Living Room
- Foundation: Concrete Perimeter and Slab
- Fireplace
- Central Forced Air - Gas
- None
- Wood
- Roof: Tile
- Roof: Clay
- Utilities: Water - Public, Public Utilities
- Sewer: Sewer - Public
- Energy: Thermostat Controller, Tankless Water Heater, Low Flow Toilet, Low Flow Shower, Energy Star Lighting, Energy Star Appliances, Double Pane Windows
- Elementary School: Carmel River Elementary
- Middle School: Carmel Middle
- High School: Carmel High
- Uncovered Parking
- Room for Oversized Vehicle
- Guest / Visitor Parking
- Gate / Door Opener
- Electric Gate
- Attached Garage
- 2
- 3,224 sqft
Listing Price History
Estimated Monthly Mortgage Payment
*Based on Fixed Interest Rate withe a 30 year term, principal and interest only
Listing price
Down payment
Interest rate
%Properties with the
 icon(s) are courtesy of the MLSListings Inc.
icon(s) are courtesy of the MLSListings Inc. Listing Data Copyright 2025 MLSListings Inc. All rights reserved. Information Deemed Reliable But Not Guaranteed.










Description